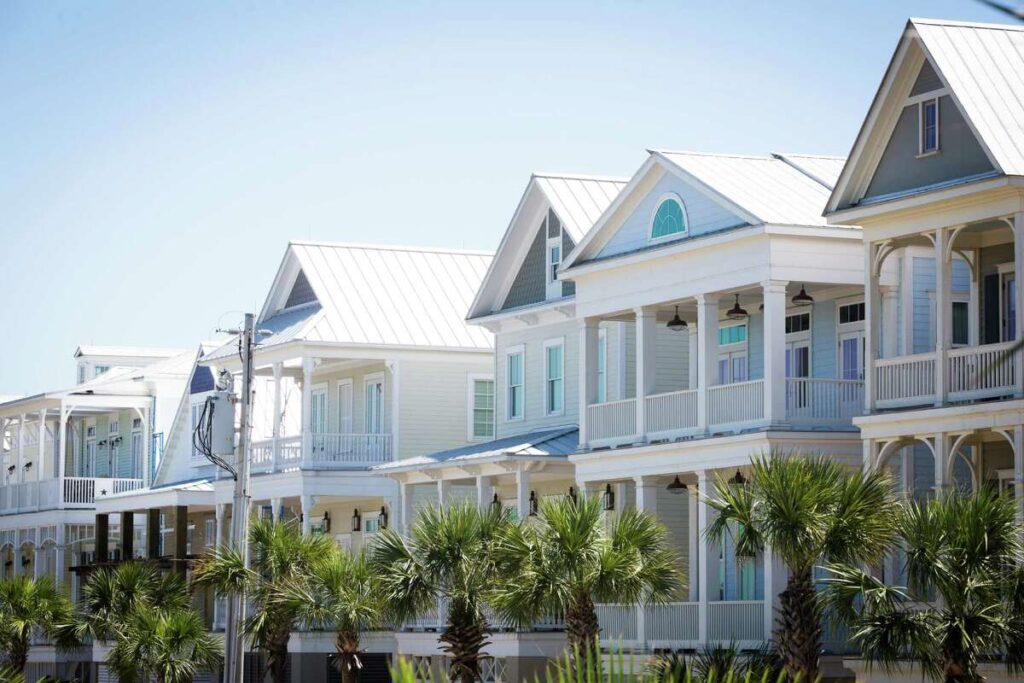
- Although there are countless beach home styles, six popular ones include:
Natural, open, breezy, and bright—all these descriptors might come to mind when thinking of beach house design. But did you know that coastal homes can incorporate all these elements while embodying different styles? From New England dwellings to tropical island homes, there are countless ways to express the carefree, laid-back beach lifestyle. So, if you are ready to find your cozy dwelling on the coast, journey with us as we explore these popular beach home styles.
Cozy Coastal Cottage
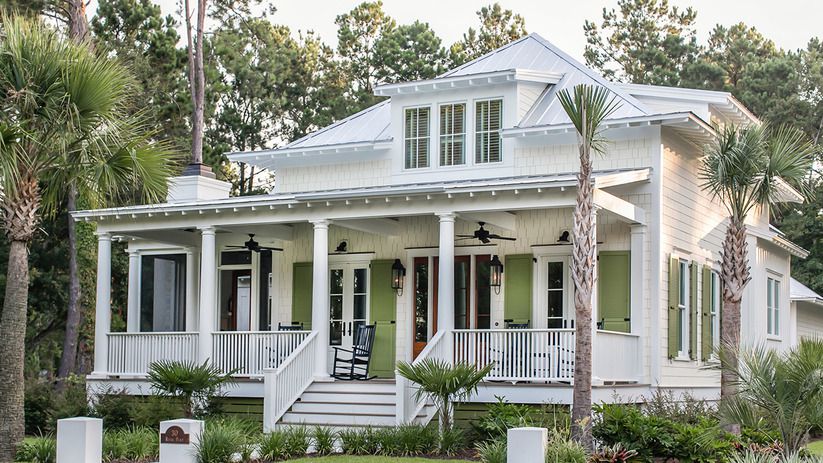
Boasting the best of both worlds, coastal cottages combine a breezy beach palette with quaint chalet charm. In terms of coastal characteristics, you can expect to see light colors—sandy beige, baby blue, and linen white—complemented by natural materials—wicker, rustic wood, and woven furniture. Mix these elements with an inviting porch, stone fireplace, printed wallpaper, and traditional rugs to create the ultimate beach cottage.
Island-Style Oasis

Island-Style design carries the carefree Caribbean lifestyle to the heart of your home. These houses typically showcase an open layout with many doors and windows highlighting the surrounding tropical environment. You will also find dark hardwoods—like mahogany—as well as cane furniture and tropical plants—such as palms, lemon trees, and fiddle-leaf figs. If you appreciate intricate textures, raw materials, comfortable seating, and stunning beach views, this is the home design for you.
New England Elegance
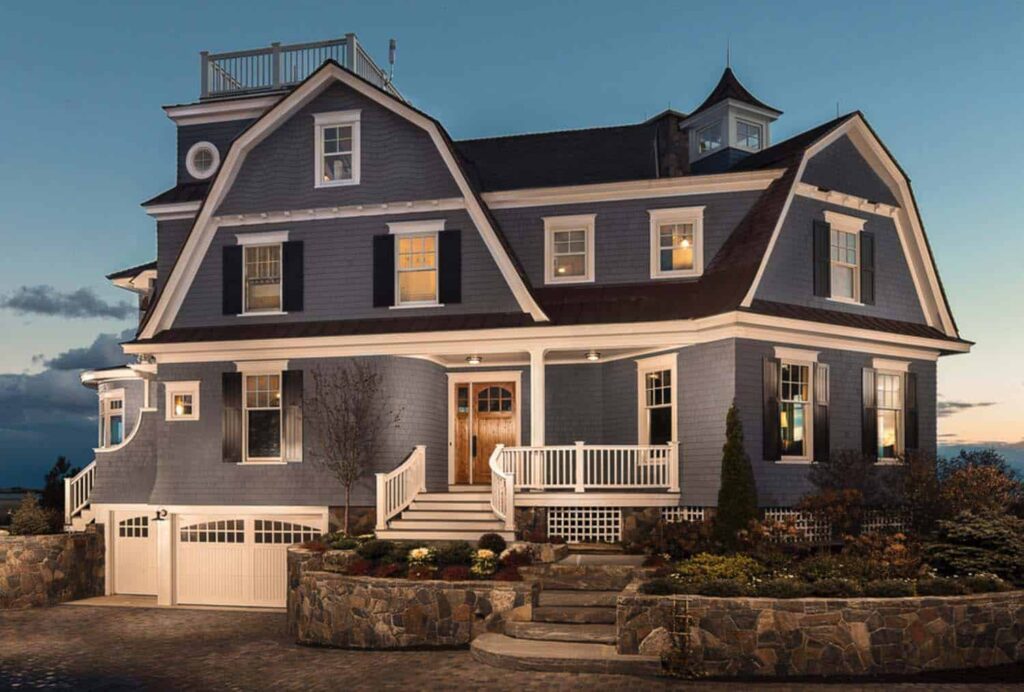
Designed for wintry days, New England homes feature steeply slanted roofs made for dispelling snow. This unique roof design is further accented by cedar shake shingles and white trim and railings. Many New England coastal homes also feature ivory outdoor furniture, tall chimneys, cozy fireplaces, shades of blue, and vibrant gardens filled with colorful hydrangeas. Although this style is more prevalent in the Northeast, it becomes a unique addition when incorporated into the Southern beach scene.
Living in the Low Country
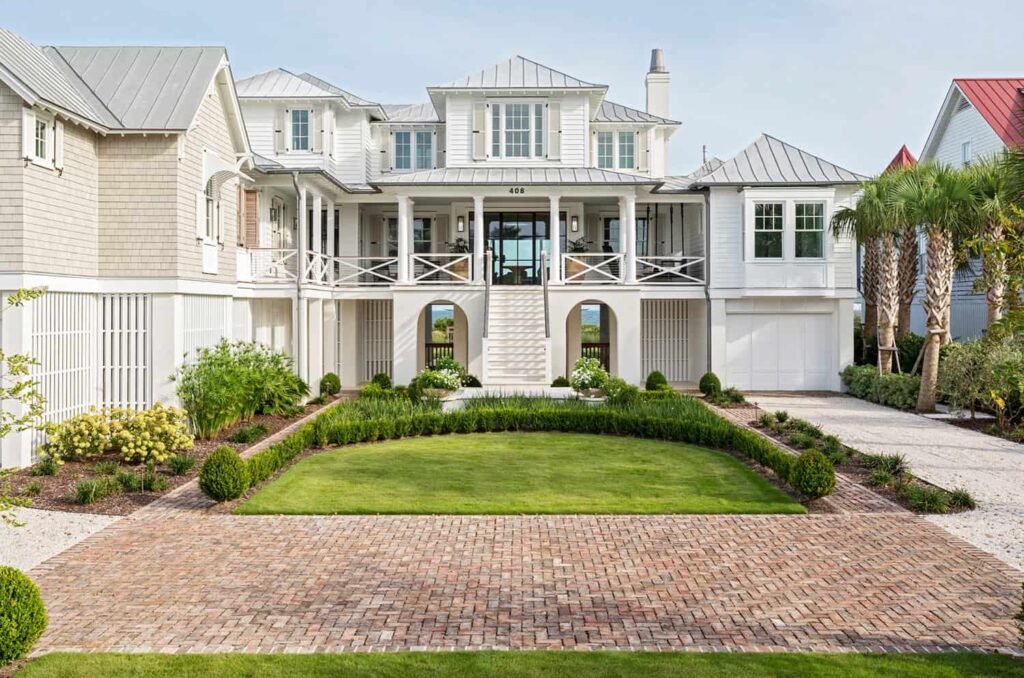
Lowcountry homes have all the necessary architectural features to combat the muggy Southern marsh climate. The tall ceilings and open floor plans maximize air circulation, and transom windows allow extra ventilation. Additionally, many of these homes showcase double-hung windows that contain a bottom pane to bring cool air in and a top pane to let hot air out. Lowcountry dwellings also incorporate a raised first floor to safeguard against flooding, making this style the ideal beach home.
Mesmerizing Modernity
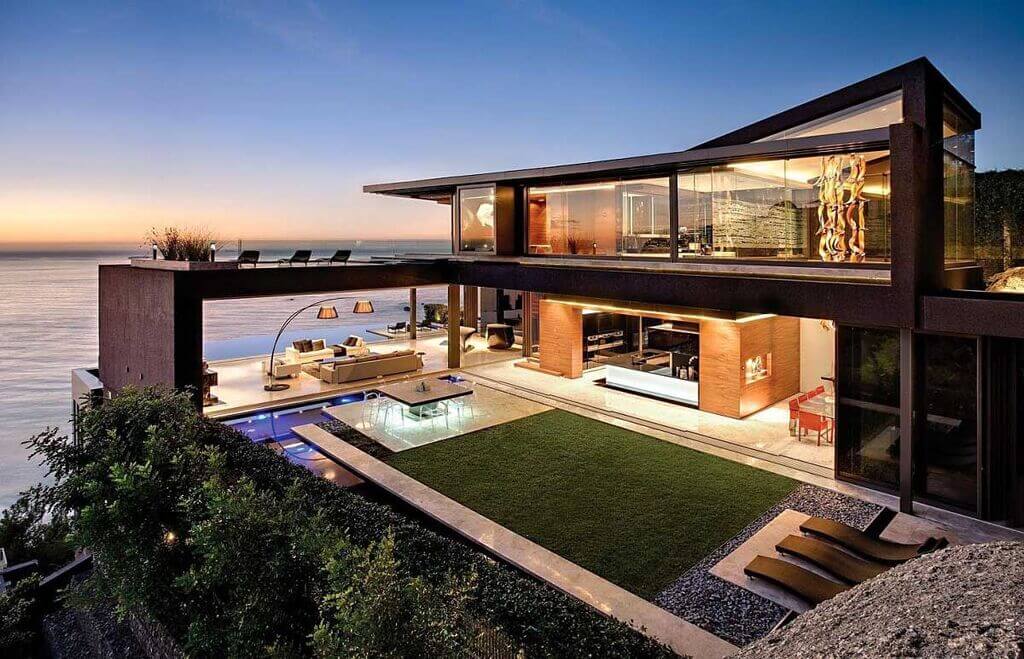
Modern beach house design embodies sleekness and simplicity, emphasizing clean lines and geometric shapes. Since the architectural design is not overly busy or cluttered, it allows the beach views to shine. Large feature windows line every side of the house, bringing in the natural light and showcasing the coast’s finest sunsets. If you value an open floor plan, natural materials, and a neutral palette, this is the beach home design for you.
Snap, Florida Cracker, Pop!
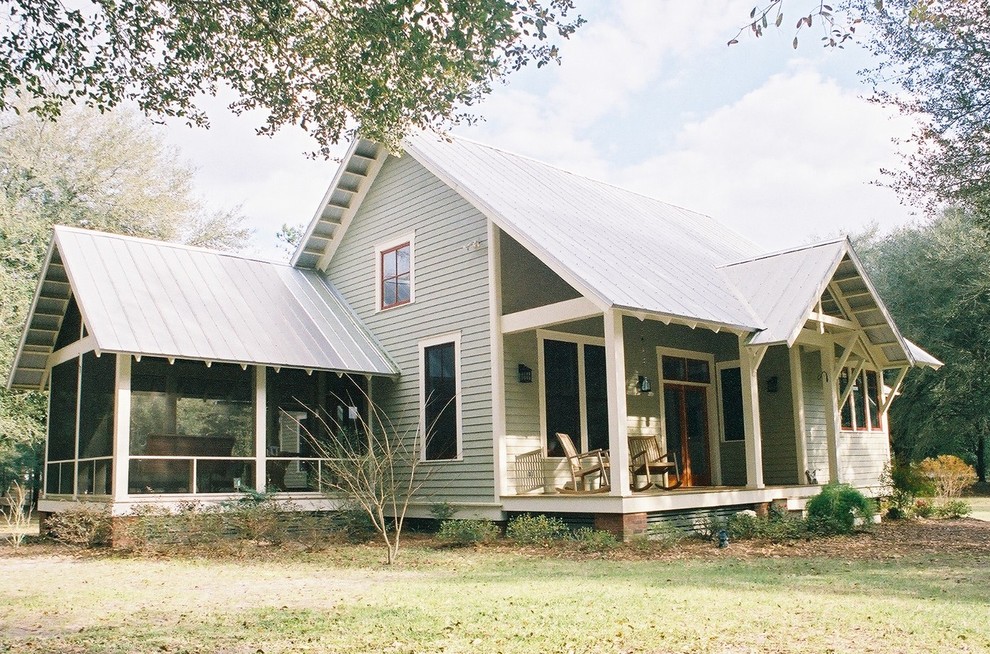
Most historians say the term “Florida Cracker” stems from the cracking sound early Florida settlers made with their whips when herding cattle. The architectural style originates from the 1860s. During this time, many settlers flocked to Florida with minimal provisions in pursuit of cheap land. Since they needed to construct shelter quickly, they built simple square wooden homes. They also added a metal roof to deflect the heat, protect against windstorms, and collect rainwater. In addition, the Florida Cracker homes featured raised floors to safeguard against flooding and critters and shotgun hallways to increase ventilation. Today’s homes have many of the same characteristics but with a modern finish.
So whether you want to sit by the fireplace in your coastal cottage or marvel at your sleek modern home, you can find the beach house that embodies your lifestyle.
What materials does the Coastal Cottage style use?
wicker, rustic wood, and woven furniture.
What design features are part of the Island Oasis Style?
These houses typically showcase an open layout with many doors and windows to highlight the surrounding tropical environment. You will also find dark hardwoods—like mahogany—as well as caned furniture and tropical plants—such as palms, lemon trees, and fiddle-leaf figs.
Why do New England homes have slanted roofs?
Designed for wintry days, New England homes feature steeply slanted roofs made for dispelling snow.
What are key features of New England Coastal Homes?
Many New England coastal homes also feature ivory outdoor furniture, tall chimneys, cozy fireplaces, shades of blue, and vibrant gardens filled with colorful hydrangeas.
What is the purpose of double-hung windows?
Additionally, many of these homes showcase double-hung windows that contain a bottom pane to bring cool air in and a top pane to let hot air out.
What are key components of modern home design?
If you value an open floor plan, natural materials, and a neutral palette, this is the beach home design for you.
Where does the term Florida Cracker come from?
Most historians say the term “Florida Cracker” stems from the cracking sound early Florida settlers made with their whips when herding cattle.
What are the origins of the Florida Cracker architectural style?
The architectural style originates from the 1860s. During this time, many settlers flocked to Florida with minimal provisions in pursuit of cheap land. Since they needed to construct shelter quickly, they built simple square wooden homes. They also added a metal roof to deflect the heat, protect against windstorms, and collect rainwater. The Florida Cracker homes also featured raised floors to safeguard against flooding and critters, as well as shotgun hallways to increase ventilation.

