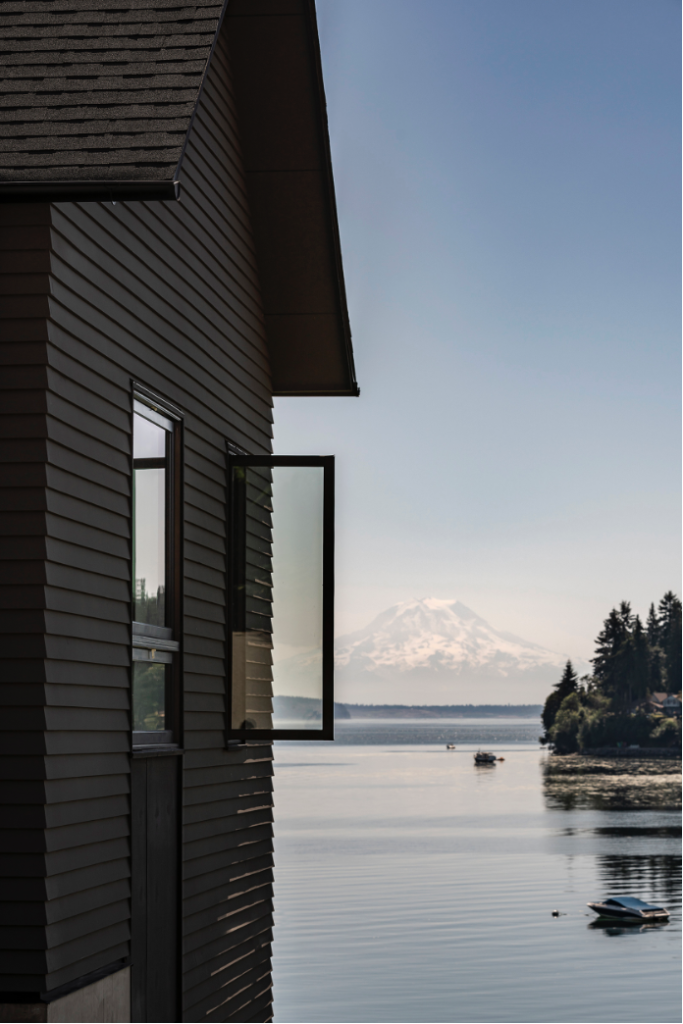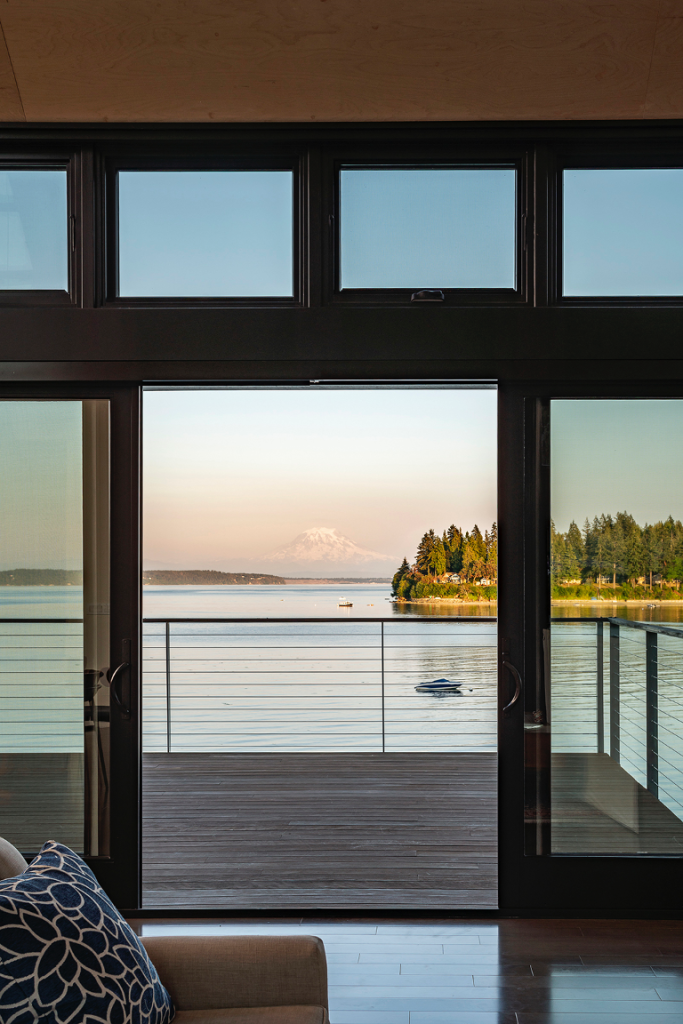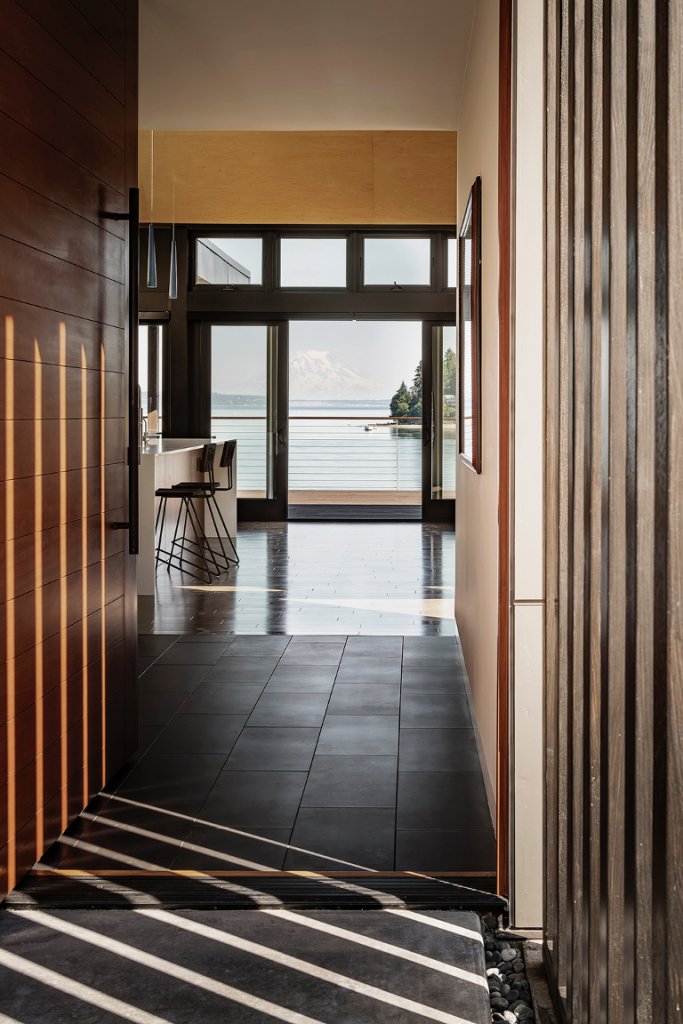Estimated reading time: 7 minutes

Architecture/ Interior Design, GO'C, Seattle, WA—Project Team: Jon Gentry, AIA, Aimée O’Carroll, ARB, and Ben Kruse
Structural and Civil Engineering: Harriott Valentine Engineers, Seattle, WA
Photography: Andrew Pogue, Andrew Pogue Photography, Seattle, WA
How glorious would it be to wake up to this view every day? Located in Western Washington on the Key Peninsula in a small township named Home, this waterfront haven poises on the south end of Puget Sound in an enviable position—angling toward an unimaginable view of Mount Ranier in the distance. One of many passion projects created by Jon Gentry, AIA, and Aimée O’Carroll, ARB, co-partners of the award-winning Pacific Northwest architectural & design studio GO'C based in Seattle, the property illustrates spot-on their dedicated mission: To cultivate a collaborative design ethos dedicated to producing expressive and contextual architecture that enriches its place.
Growing up in North Carolina, founding partner Jon Gentry cultivated an eye for utilitarian structures and an impulse to challenge norms. Founding partner Aimée O’Carroll comes from a family of architects spanning three generations and hails from the heart of London. Together, they drive their GO'C studio by practicality and imagination, where thoughtful analysis meets a spirit of exploration. As rigorous as it is daring, their process takes equal parts knowledge and curiosity to turn a brave idea into something tangible. Their collaborative ambition behind everything they create is to push the limits of what’s possible—in service to clients, communities, cultures, and landscapes.
Orientation

“The building section and early plan diagrams were the main driving design forces of this new structure,” says Gentry. “The house was oriented parallel to the shoreline, allowing the building to nestle into the hillside across the two floors. This created an opportunity to harness unobstructed views toward the water and Mount Rainier from both the large main-level deck and the lower-level beach room.” The result is a series of indoor and outdoor rooms you encounter as you move throughout the house across both levels, emphasizing the connection to the landscape.
Opportunity

A simple gable design and a cohesive material palette create a modern form that blends well with the landscape and neighboring properties. “The goal was for the simple form and exterior tones of the architecture to recede into the darker tones and shadows of the trees while allowing the focus of one’s experience to be primarily on the landscape, water, and views,” notes O’Carroll.
Sunspot

The west side is more private, inviting smaller, more intimate gatherings around an outdoor firepit with landscape walls that will grow around the perimeter over the next few years. The built-in firepit offers a cozy spot for sunset viewing and evening entertaining. “This space captures nice southern light,” says Gentry, “and it’s a favorite gardening oasis for the owners throughout the year.”
Unlimited Access

“Living and sleeping spaces all have an aspect toward the water, with more private/occasional use spaces located on the west side of the house away from the water,” O’Carroll adds. “The east side offers a generously sized deck with both covered and open-air spaces that look out onto the large panoramic view of Mount Rainier and Puget Sound.”
Open Door Policy

Deemed “Home House” by the architects, this Puget Sound beach property was designed to capture views at every opportunity. From the moment you arrive, you pass through an entrance portal inviting you into a central kitchen, living, and dining space.
Counterbalance

The great room opens to a large deck capturing Puget Sound’s lake and mountain views and providing seamless indoor/outdoor living. “The owners brought a collection of furniture pieces collected over the years that they wanted to use in this new house,” says Gentry. “GO'C wanted the interior furnishings to complement the home’s material palette through our use of natural words in both complementary and contrasting finishes. The darker tones pick up the accent tile of the fireplace and hardwood flooring while the warm wood tones of the casework blend with the mid-century modern wood pieces brought in by the owners.”
Shadow Dancing

In the kitchen and throughout, maple plywood ceilings, clean white walls, hardwood floors, and walnut cabinetry bring natural warmth to the interior spaces. A massive skylight invites natural sunlight, creating shadow-play that shifts throughout the day.
Transitions

Transition spaces were designed to guide you through the entry sequence and passage from the exterior to the beach. These are expressed through a series of screen walls gradually drawing you toward the interior.
Selective Screening

“These screen walls reappear a few times throughout the project, creating privacy where needed and a recognizable design thread that stitches through both levels of the house,” notes O’Carroll. “A large covered outdoor room on the lower level provides additional waterfront space for entertaining and direct access from the guest bedrooms to the outdoors.”
Rejuvenate

The owners can even soak in the views in the bathroom, where minimalism reigns supreme amidst a treetop canopy. The sleek, spa-like feel aligns with the home’s clean aesthetic while offering a serene spot for wellness and winding down.
The Life Aquatic

Previously used as a summer cabin when the owners were raising their two children, the home is now the family’s primary residence and is used year-round through all seasons. With shoreline access and a small beach at low tide, water activities are always part of their daily routine. “July 4th celebrations with extended family are an annual occurrence and part of the reason the owners asked GO'C to design a large exterior deck with covered dining and hang-out space,” says Gentry. “The east side of the house is about opening up to the water, the view to Mount Rainier, and the morning light.”
For more inspiration on coastal living and embracing the beach life, visit Beach Homes Lifestyles.

